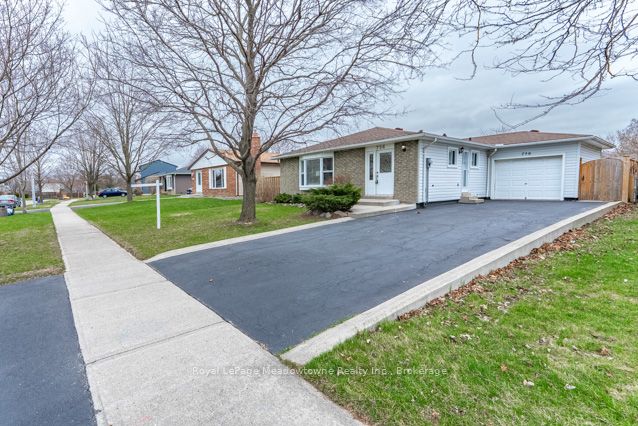$1,250,000
Last price change 5 hours ago
6891 Twin Lakes Avenue, Greely - Metcalfe - Osgoode - Vernon and Area, ON K4P 1P1
Property Description
Property type
Detached
Lot size
N/A
Style
2-Storey
Approx. Area
2000-2500 Sqft
Room Information
| Room Type | Dimension (length x width) | Features | Level |
|---|---|---|---|
| Foyer | 2.42 x 1.56 m | French Doors | Main |
| Office | 3.58 x 2.49 m | Picture Window | Main |
| Living Room | 4.62 x 3.46 m | Hardwood Floor, Large Window | Main |
| Dining Room | 4.48 x 3.46 m | Hardwood Floor, Picture Window | Main |
About 6891 Twin Lakes Avenue
Welcome to 6891 Twin Lakes Avenue in the much sought after neighborhood of Sunset Lakes, Greely. This beautiful estate home is located on a large, private lot with mature trees and beautiful perennial gardens and offers approx. 3,168 sq. ft. of luxurious living space with a much desired floorplan. Interlock walkways lead to your large covered front porch. The front foyer greets you with elegant french doors. The main floor offers a large living room with a formal dining room, both of which boast gleaming oak hardwood flooring and picture windows! The eat-in, upgraded gourmet kitchen is sure to please with numerous white shaker style cabinets, ceramic backsplash, contemporary quartz countertops, a quartz island with additional cabinetry, stainless steel appliances & a sink overlooking your private backyard oasis! The kitchen is open to the main floor family room which offers a beautiful, cozy, gas fireplace with built-in cabinetry. The main floor den located at the front of the home has a big bright picture window! The main floor laundry/mud room alslo leads to your oversized, double car garage. On the second floor the primary suite includes a generously sized primary bedroom, walk in closet & a 5 piece luxurious spa-like ensuite bath! The second, third and fourth bedrooms found on this level are all generously sized with a 4 piece family bath! The professionally finished lower level includes a recreation room w/electric fireplace, a gym, a workshop and pleanty of storage space! Enjoy the resort lifestyle this community offers which includes the exclusive use of the community lake, swimming, beach, dock, community watercraft (canoe, kayak, etc.) swimming pool, BBQ area, tennis/pickleball courts and walking trails throughout the community! For a nominal fee you can also enjoy tennis lessons and water ski lessons! Close to amenities & Hwy #416 & only 20 minutes to downtown Ottawa! A grand home on a beautilful lot in a fabulous, family friendly neighborhood!
Home Overview
Last updated
5 hours ago
Virtual tour
None
Basement information
Full, Finished
Building size
--
Status
In-Active
Property sub type
Detached
Maintenance fee
$N/A
Year built
2024
Additional Details
Price Comparison
Location

Angela Yang
Sales Representative, ANCHOR NEW HOMES INC.
MORTGAGE INFO
ESTIMATED PAYMENT
Some information about this property - Twin Lakes Avenue

Book a Showing
Tour this home with Angela
I agree to receive marketing and customer service calls and text messages from Condomonk. Consent is not a condition of purchase. Msg/data rates may apply. Msg frequency varies. Reply STOP to unsubscribe. Privacy Policy & Terms of Service.












